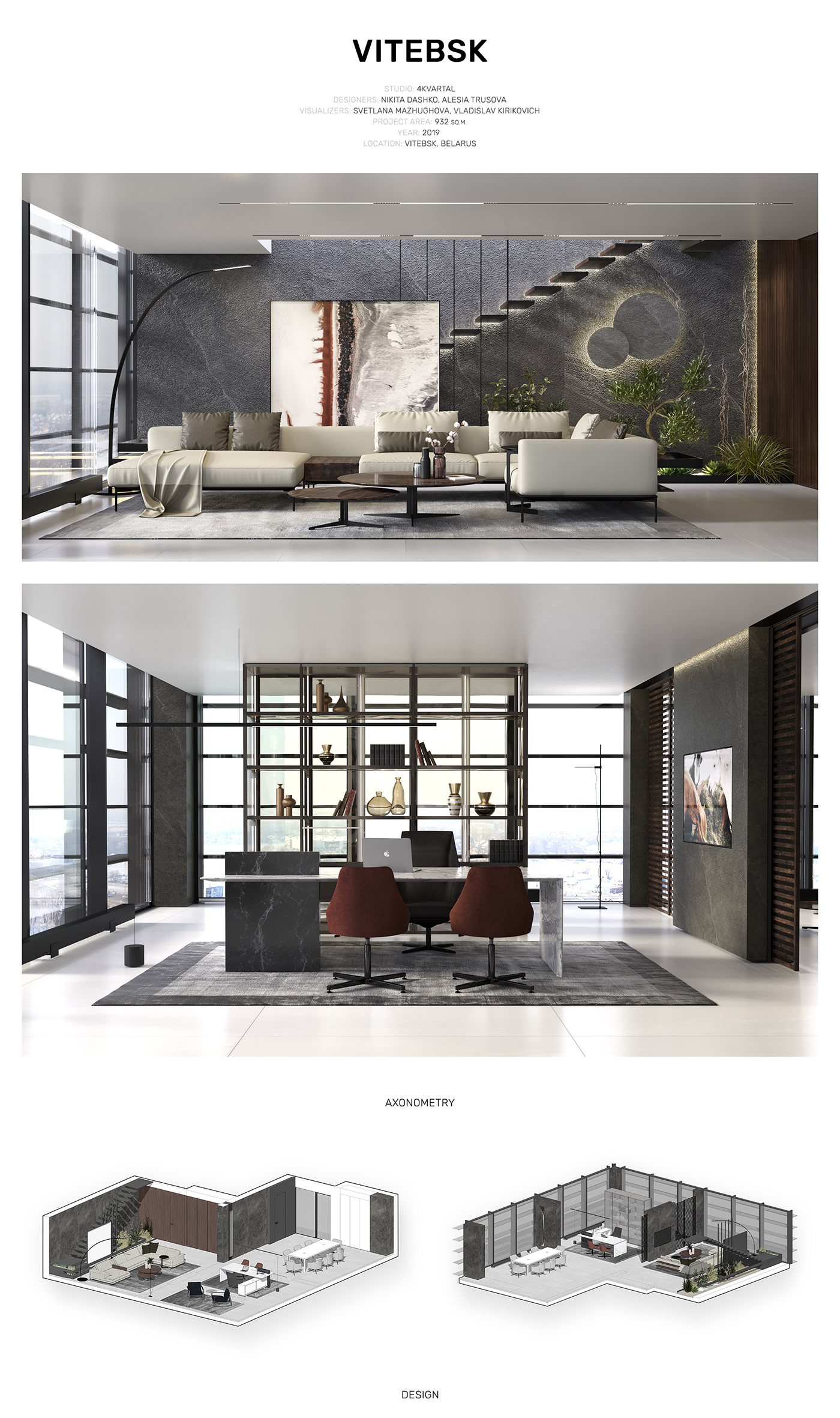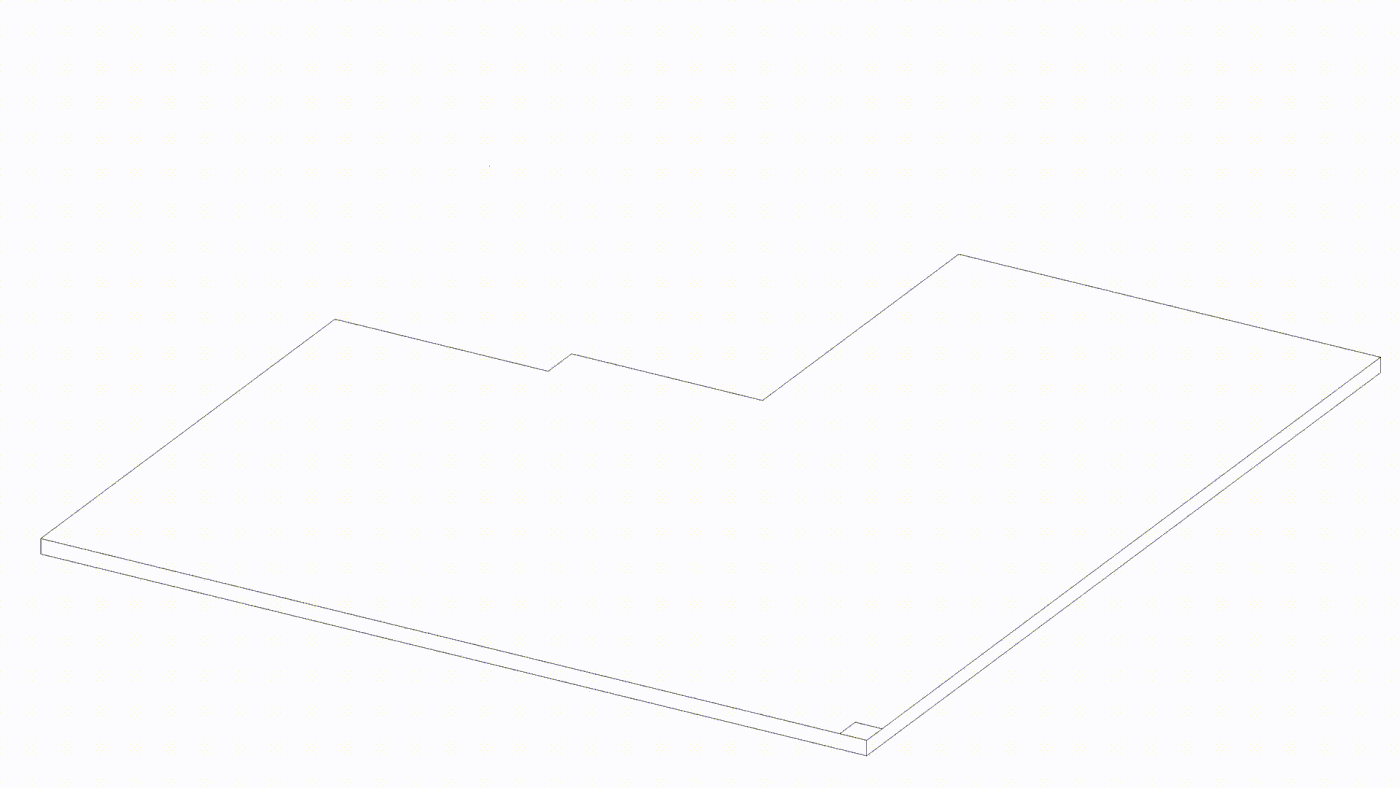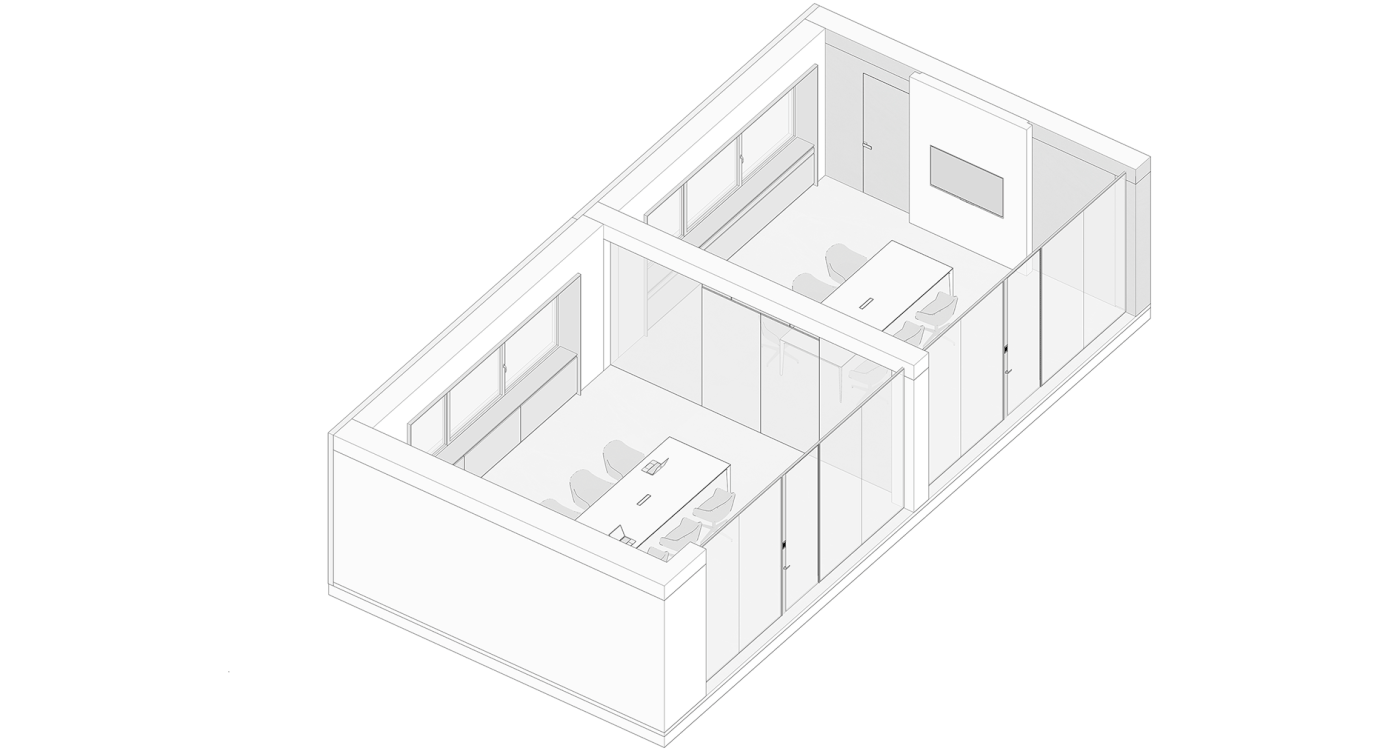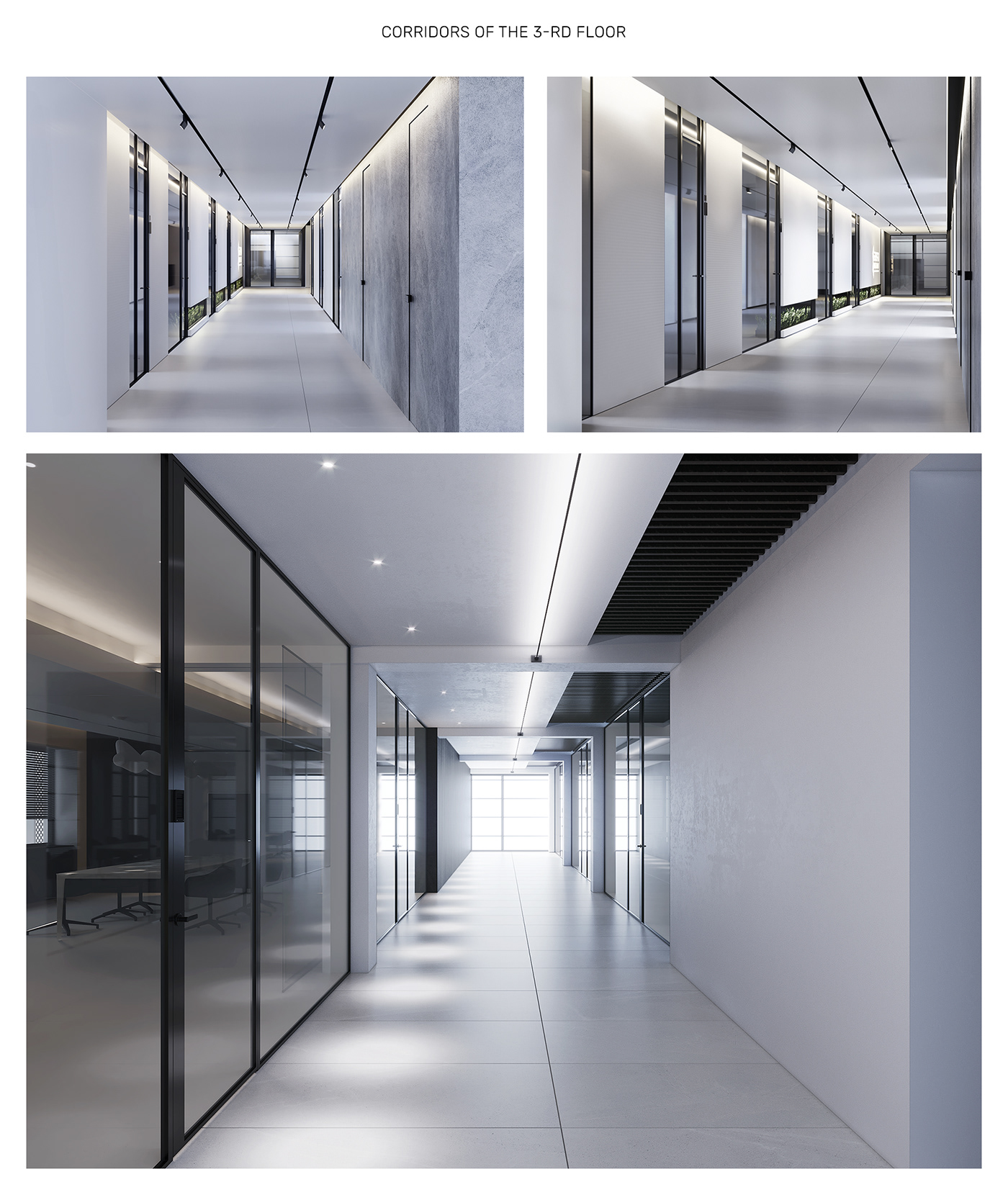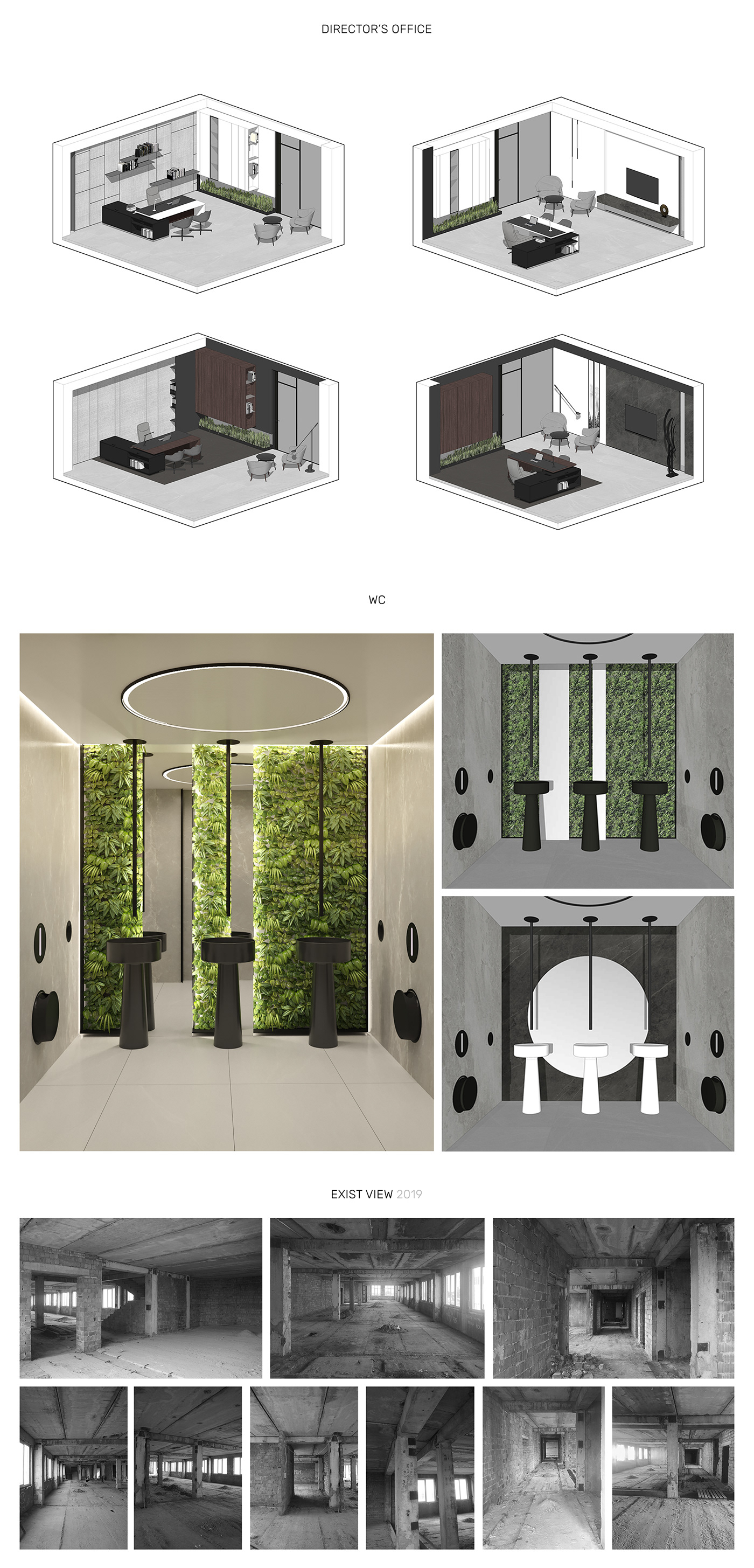FollowFollowing
Add to Moodboard
Share & Embed This Project
Appreciate
VITEBSK
VITEBSK
14
424
NaN
Published:
Owners
VITEBSK
Reconstruction of the building. Design of the third floor of an office building in Vitebsk. The building represents a multifunctional complex. The building was built in 1986 in Soviet Union time . One of the niceties of the conceptual design competently thought over a modern ventilation system when the height of the ceiling in a draft size was 2800 mm. The 3rd floor consists of the administrative part for directors and board members. The design assumes a little asceticism and restraint of tones. Реконструкция здания. Дизайн третьего этажа офисного здания в Витебске. Само здание представляет собой многофункциональный комплекс. Здание было построено в 1986 году во времена CCCP. Одной из сложностей эскизного проекта было грамотно продумать современную вентиляционную систему, если учесть высоту потолка в черновом размере 2800мм. 3-й этаж является административной частью для директоров и членов правления. Дизайн предполагает небольшую аскетичность и сдержанность тонов.
14
424
0
Published:

